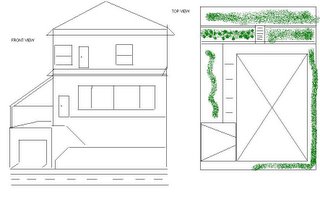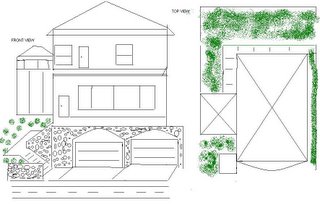In reality, the pictures were only meant to convey the impact of the project on the retaining wall. In order to do that I had to show the property lines, the placement of the house on the property lines, and the modifications to the wall. Because I was trying to hurry and because I was using MS Paint instead of a real drafting program, I just copied the picture of the house and added the changes that would affect the property line: mainly the front of the house and the front access points, the sitting room on the left side of the house, and the modifications to the yard.
To answer some of your questions:
- The front door will be at the top of the stone stair case. They may not line up in this sketch, but in the engineered drawings they will.
- The upstairs door is acutually an existing door that goes out onto an existing porch.
- There will be access to the house through the garage/basement.
- The house will also undergo some significant structural changes that are not represented in this sketch. The house was more or less a place holder to outline the foundation changes.
- The 60 foot ban on building was imposed so that the city council can decide if they want to limit the height of building to 35 feet or raise it (as developers in the area desire) to 60 or 70 feet. What is at stake is the view of the water and the mountains, and depending on how that decision turns out could drastically affect our house and view, and perhaps the reconstruction of our house!
- The construction will take no more than 12 months from the time we break ground.
Thanks to everyone for so much interest and such great questions! I'll keep posting updates as they emerge. :jnl (*End Edit*)
 Okay, I had to throw something together for the structural engineer to give them a conceptual idea of the changes we're making to the house. This is literally a "crude" representation. However, it does make for a pretty good draft board as to what one could expect to see when it's done. So I'm gonna share it with you.
Okay, I had to throw something together for the structural engineer to give them a conceptual idea of the changes we're making to the house. This is literally a "crude" representation. However, it does make for a pretty good draft board as to what one could expect to see when it's done. So I'm gonna share it with you.This first picture is what the house currently looks like:
 This second picture is what the house will look like when we're all said and done. Remember, this is only a concept drawing. Nothing detail about this other than the broadest of pictures.
This second picture is what the house will look like when we're all said and done. Remember, this is only a concept drawing. Nothing detail about this other than the broadest of pictures.Comments and questions are welcomed, as always! By the way, if you happened to have forgotten, if you click on the pictures, you will get a larger image to look at; makes it easy for those of us with old eyes! :jnl

8 comments:
Wow. That looks really amazing! -Kari
Everyone is so impressed with your ideas!
Very interesting. My fatherr is redoing a house in Capitol Hill where they are building an street level garage into a hill as well. Will there be access to the house from in the garage or will you have to exit and go up the stairs? I am looking forward to seeing the updates! Did you find out why the 60 day hold?
How do you go in those doors? The one above the garage and the other one above that one? Will there be stairs? -Tatiana
This looks great! How long will it take once you break ground? - Dianne
Jason - I'm very impressed with your artistic talent in MS paint. Show us more.
I was a bit disturbed by the taxidermy show. Your dad is one talented man (COBRA, yuck!). Janice
Vury nice!
I haven't seen the house in person but the sketches look nice!
I have found a place for you to put the giant snow globe....in your living room!!! And I will come admire it! he he
Post a Comment